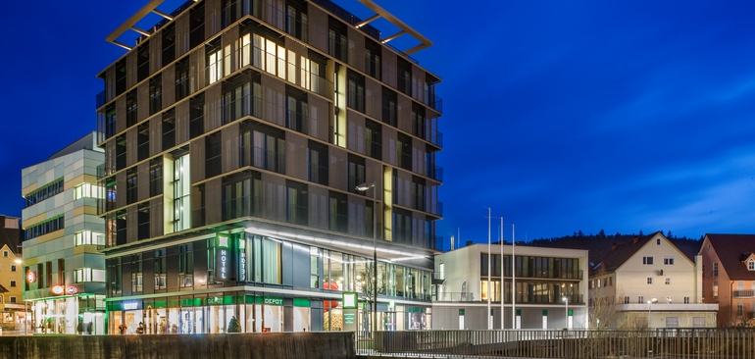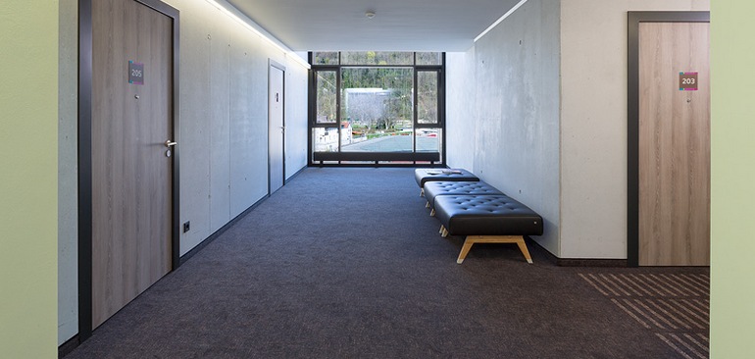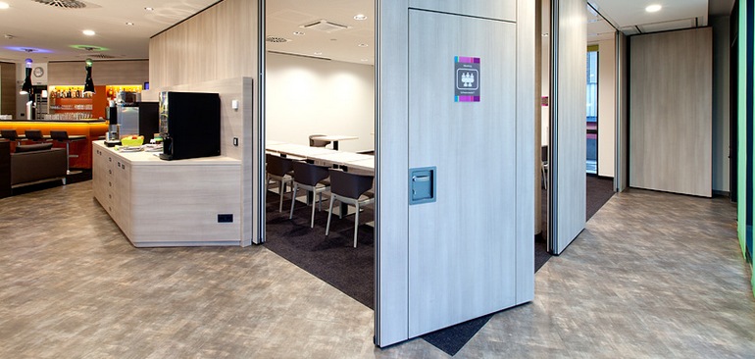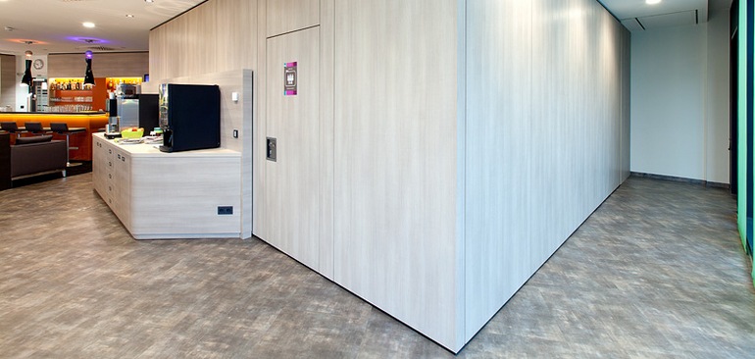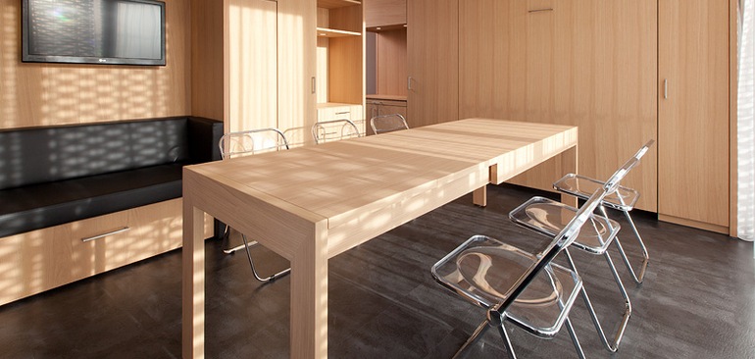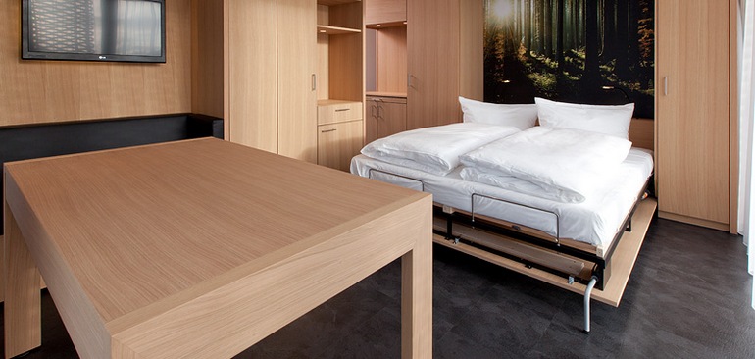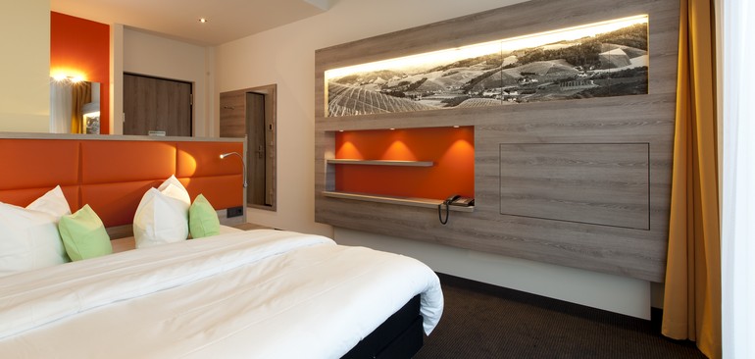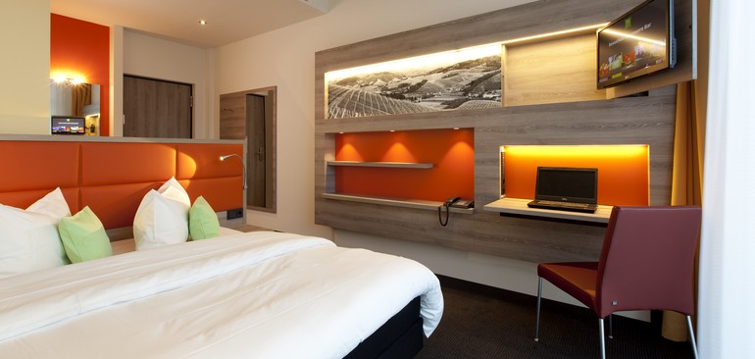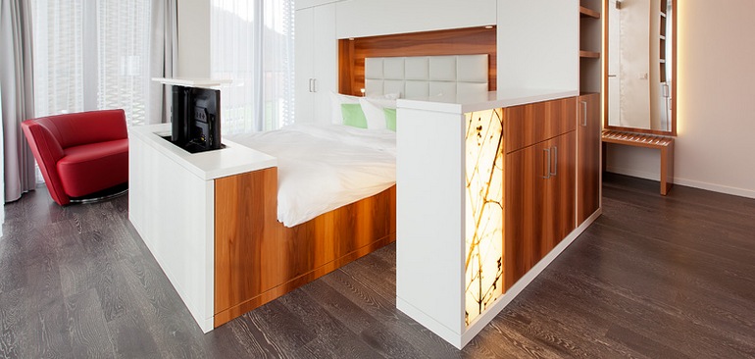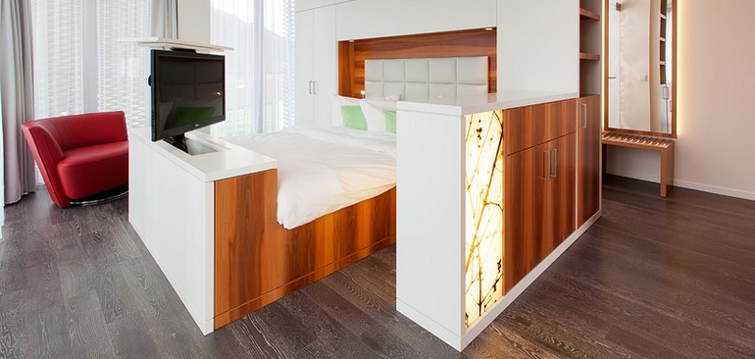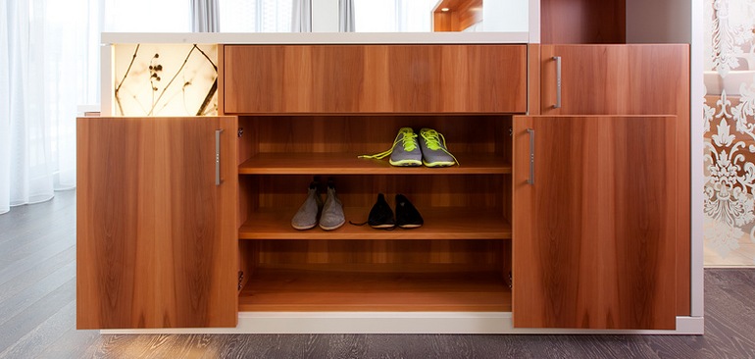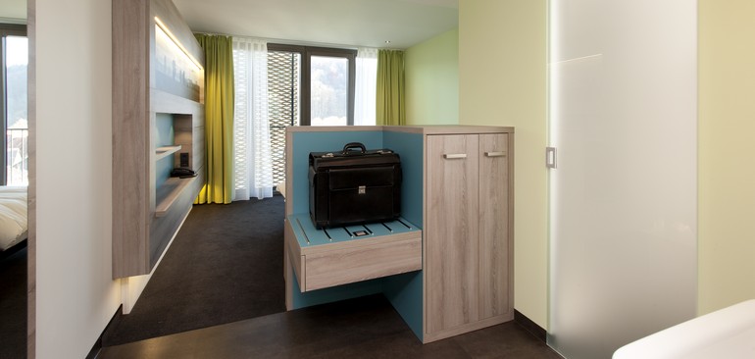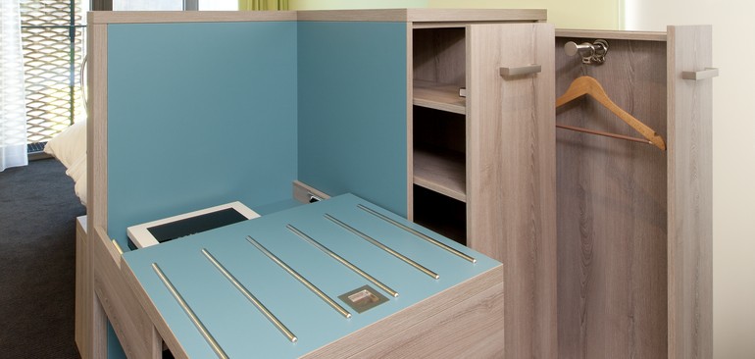Ibis Styles Nagold-Black forest: comfortable multifunctionality
Multifunctionality is emphasized in the hotel ibis Styles in Nagold. This becomes apparent in the architecture and continues down to the details of each room. The ground floor is used for retail space while the upper floors are used as a hotel. Like that not only the guests of the hotel benefit from the view from the hotel but also the pedestrians can enjoy the gain of attractiveness of the entire public area.
Designed by the architecture office Ulrich Schwille in Reutlingen, the building is a sophisticated complex of buildings that was deliberately accentuated with a higher building cube to mark the entrance to the small scale structure of old historic town. A five-story high, almost cubic cube rises above a horizontally structured two-story base construction. The completely glazed building is visually divided by circumferential surrounding balcony rails. Coarse meshed nonbearing expanded metal panels form a second skin for the building that takes on different transparencies, color- or gloss-shades depending on the season, the weather, the position of the sun or the perspective.
The public interior rooms were designed free and transparent as well: Small areaways offer many perspectives and views. Additionally, one room per floor was ommitted to produce interesting view relations to the city and the landscape. Thereby the inner access areas become diversified, bright meeting spaces.
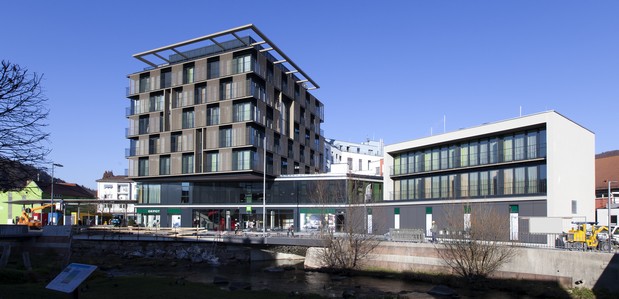
The Hotel Exterior.
Over 2000 of Häfele product solutions were put to use in the ibis Styles to not only facilitate the everyday life of the staff but to especially increase the comfort of the guests: Each of the 69 innovative comfort rooms offers useful functions and loving details that make the stay in Nagold unique. The Hafele signature is clearly recognized.
From the standard to the special rooms –comfort is connected with functionality and design standards by innovative furniture solutions in every room. In the twinkling of an eye hidden flatscreen TV devices show up, beds can be swung out from cabinets and a desk transforms itself with a few movements of the hand to a bed aswell. Like that, rooms can be turned into multifunctional oases of well-being and adapted to different needs and requirements.
If business meetings are the reason for a stay in Nagold the “business-suite” is perfectly suited to strike the balance between work and relaxation. The double room can be transformed to a remarkable conference room in next to no time. If the meeting was succesfull, the guests can compete athletically and hit a few golfballs: Just fold out the green from another cabinet, afterwards strike out and hole. If more than six people want to hold a meeting, bigger groups can discuss in another room in the cafeteria area of the first floor. If required it is possible to partition it. The room-high, mobile wall panels of the partition wall provide pleasant acoustics when closed and configure a room that accomodates up to 18 participants depending on the seating.
The “wellfit-suite” however is perfectly tailored to the needs of the modern businesswoman: Lots of space in the shoe cabinet, a separate make-up area with an illuminated mirror and the possibility to keep the personal fitness in mind: In the wardrobe an expander, dumbbells, gymnastic bands and a yoga mat can be found. For the following relaxation a bath could be taken or the concealed TV could be operated with a manually triggered push-to-lift mechanism.
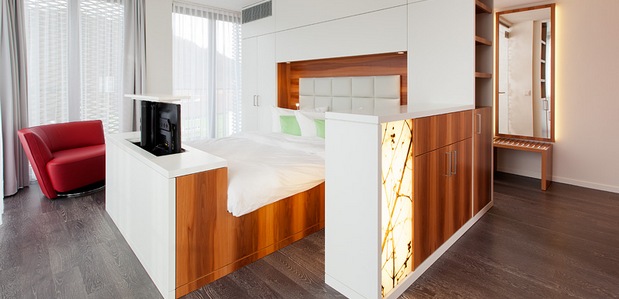
The “wellfit-suite” is the perfect hotel room for the modern businesswoman.
The “style-suite design” on the fifth floor can offer some special features as well: Mobility is demanded here. Not only can the TV furniture be moved around freely in the room, the bedstands can be pulled out from a white wall that conceals the access to the walk-in closet. The illuminated clothesrail provides the guest not only the light for orientation but also helps answering the question “What should I wear today?” as fast as possible by a precise colour-rendering.
In addition, the electronic locking system Dialock is applied. On the one hand it is configured best possible for the requirements of the guests. Next to the access to the underground parking lot and to the rooms with a “Do-not-disturb function” the elevator control is also equipped with Dialock. By that each guest reaches just the floor with his room, the spa area, the lobby and the underground parking lot. On the other hand Dialock facilitates the work of the staff with an interface to the hotel management software. Furthermore many back-of-house requirements could also be integrated to ensure comfort and security. Secondary rooms like the laundry storage or the utilities management can only be opened by the staff, as well as the office- and staff rooms.
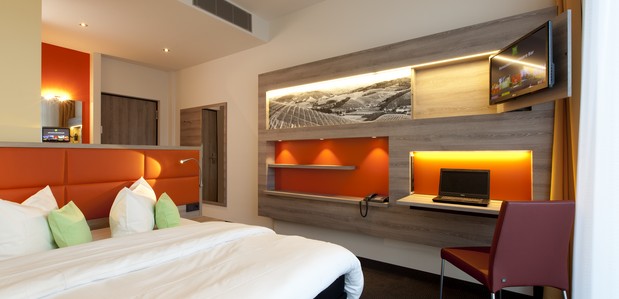
TV and worktop hide in the cupboard.

